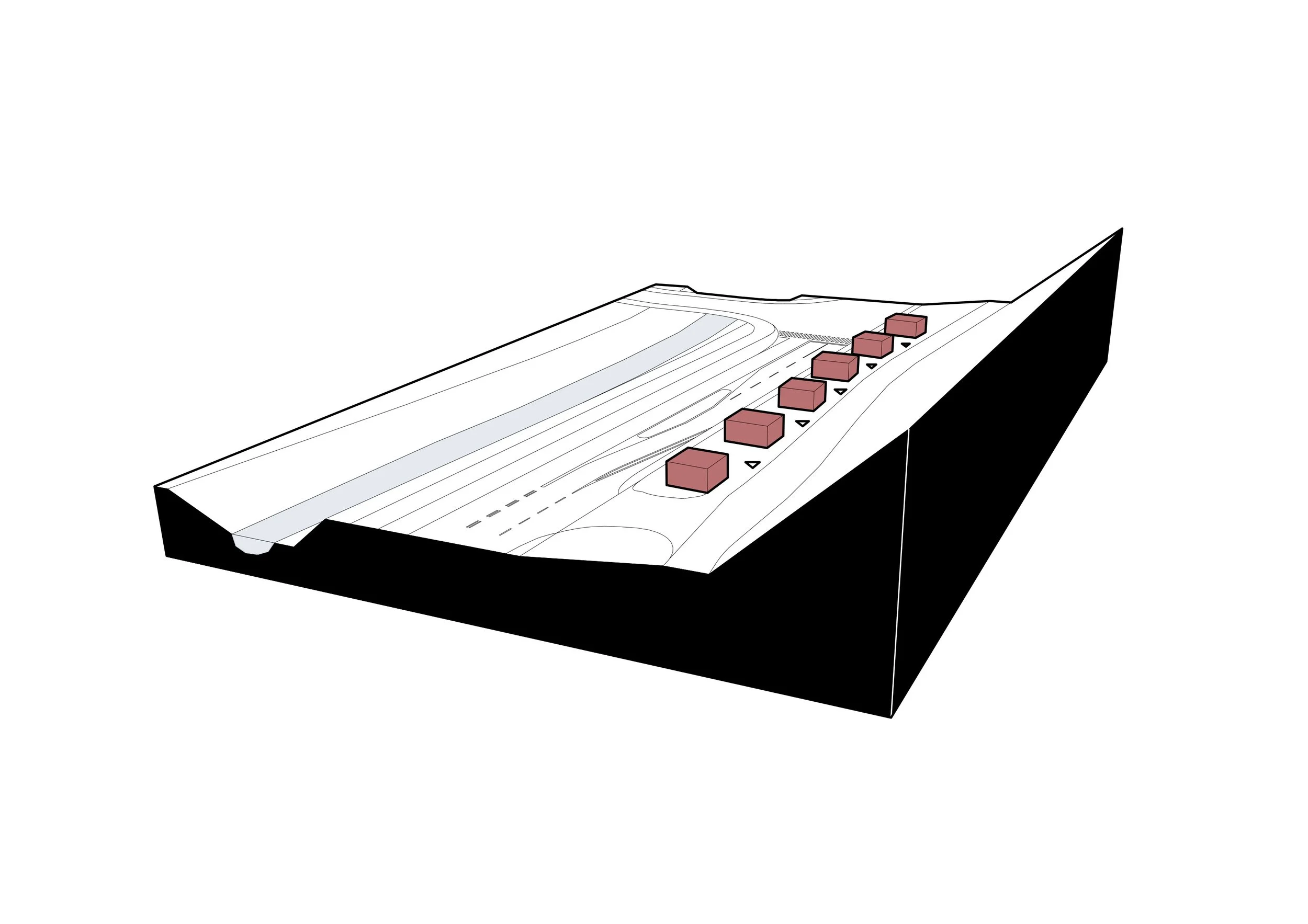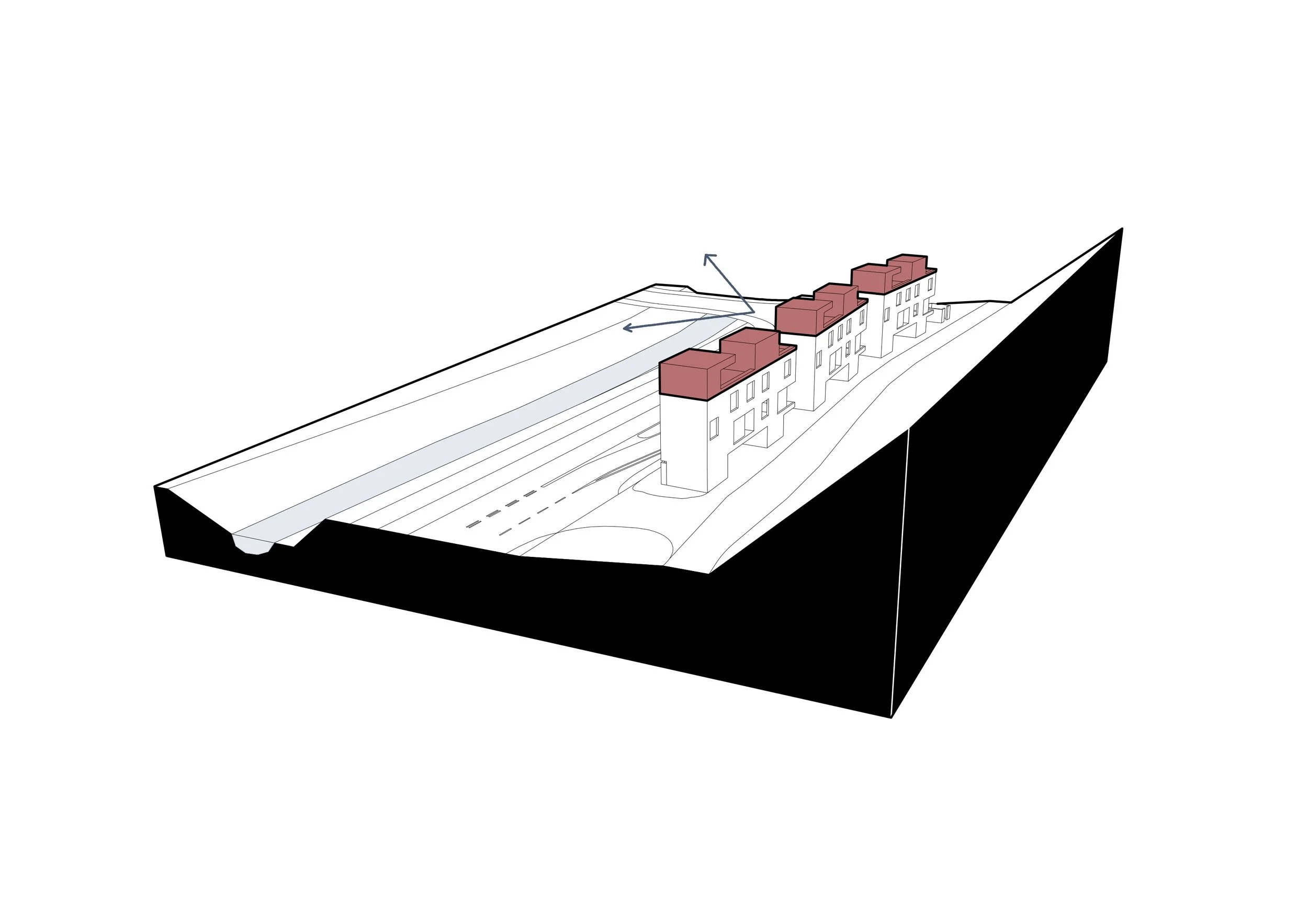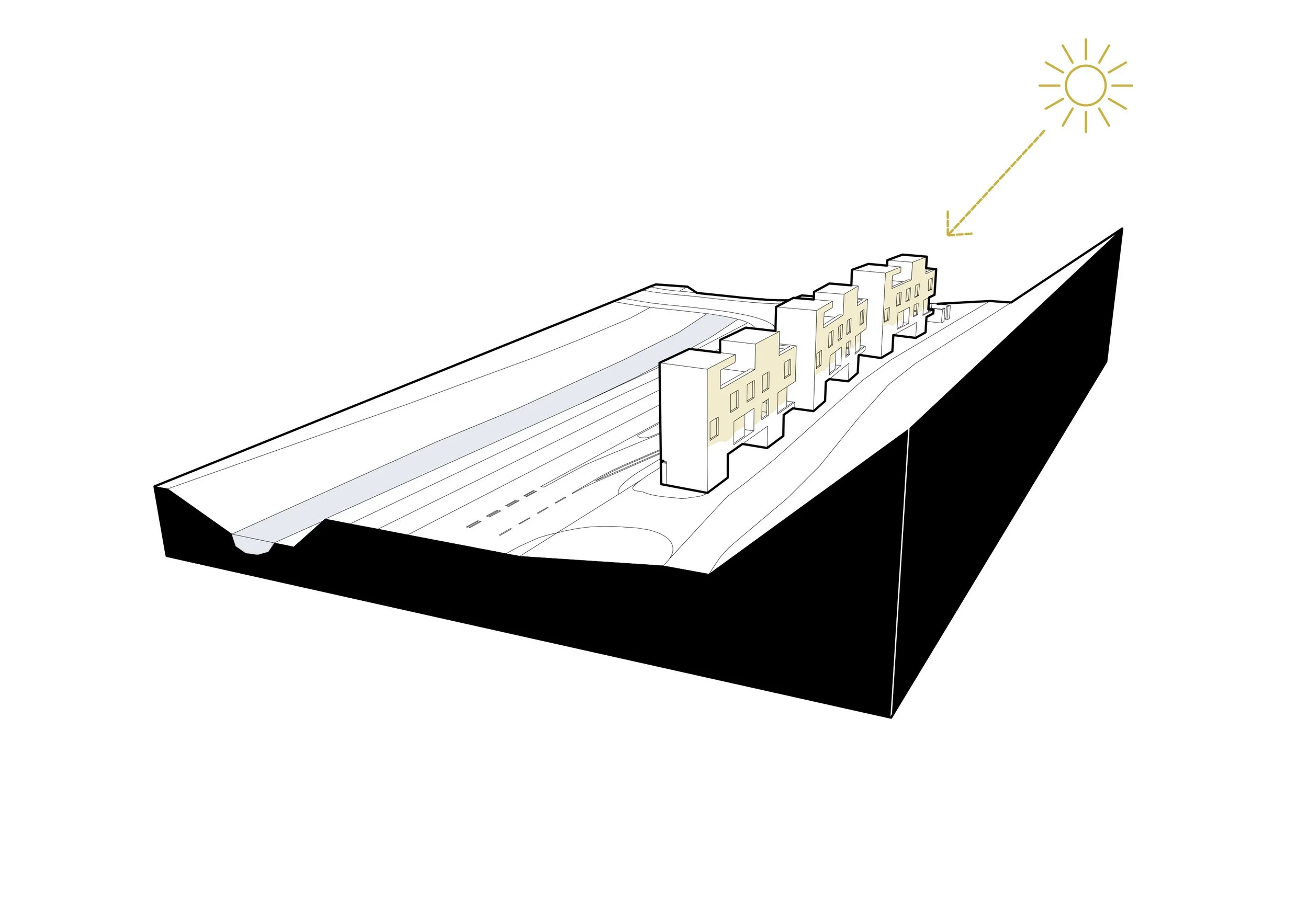
WALLAN RESIDENCES
architecture
ongoing
We designed the residential buildings along Partizanska Street in Velenje, on the route towards Šoštanj. This project represents a significant departure from the typical family house found in Slovenia. It is a four-story building with two housing units, arranged in a triptych composition. The building measures approximately 12 meters in height, 22 meters in length, and 5 meters in width. The objects are situated near one of Velenje’s main roads—a busy urban corridor characterized by industrial buildings and a vibrant street atmosphere on one side, and a forested backdrop on the other. This contrast influenced our choice of façade colors, where darker earthy tones—rather than bright white—were selected to harmonize with the surroundings. The volume is designed to blend seamlessly into the environment while interacting dynamically with the changing daylight.
The building is extremely narrow, and the primary challenge was how to make efficient use of such a slender and elongated plot. Our intervention is grounded in the principle of inward urban development. We saw the degraded site as an opportunity for urban regeneration, where a subtle intervention could increase density and optimize the use of existing infrastructure. Through three slender, elongated buildings, we developed an architectural solution that embraces densification without expanding into undeveloped land. Our goal was to create a high-quality living environment that supports a sustainable, accessible, and vibrant urban community.
The challenging site demanded numerous innovations in volume, floor plan, and façade design. The core concept is based on the belief that even a compact building can provide the full comfort of a traditional home with a garden. The three housing units are interwoven, with living spaces flowing into one another without corridors, occupying the entire width of the building.
Rooftop terraces have been designed as valuable outdoor spaces for residents. This addition enhances the quality of living by offering a connection to the outdoors even on upper floors, creating areas for relaxation, social interaction, and urban gardening. These terraces serve as extensions of the living spaces and provide views that enrich the daily experience of life within the building.
The buildings are connected by a paved street, which serves not only as a primary access route but also as a social and communal space for residents—an “outdoor shared space” inspired by the suburban models of Scandinavian countries.
The inner courtyard is physically separated from Partizanska Street by a low fence constructed as a perforated miss brick wall. This element acts not merely as a physical barrier but as a subtle filter between public and private realms. It maintains a visual connection with the street while providing residents with a sense of privacy and protection. Through our choice of materials and construction technique, we aimed to create a dialogue with the urban context, resulting in a boundary that is open, contemporary, and firmly rooted in local building traditions.
The forest to the south forms a natural backdrop for residents, changing with the seasons and creating a rich variety of atmospheric settings throughout the year.
With this project, we sought to breathe new life and meaning into a previously degraded site. We focused on the principles of urban densification, fully aware that space is limited. At the same time, this space demands greater care and responsibility—not only from architects but from everyone involved in shaping the urban environment.
-
Velenje, Slovenia
-
BAPA nepremičnine d.o.o.
-
-
Marko Markoja, univ.dipl..inž.grad.
Matjaž Kunst, dipl.inž.grad.
Marko Kamenšek, univ.dipl.inž.str.
Bogdan Lepan, dipl.inž.el.
Aleš Hudernik, univ.dipl.gosp.inž.
Rooftop terraces have been designed as valuable outdoor spaces for residents. This addition enhances the quality of living by offering a connection to the outdoors even on upper floors, creating areas for relaxation, social interaction, and urban gardening. These terraces serve as extensions of the living spaces and provide views that enrich the daily experience of life within the building.
The buildings are connected by a paved street, which serves not only as a primary access route but also as a social and communal space for residents—an “outdoor shared space” inspired by the suburban models of Scandinavian countries.















